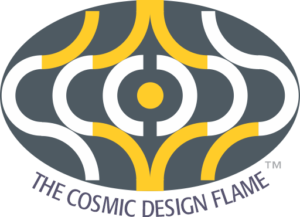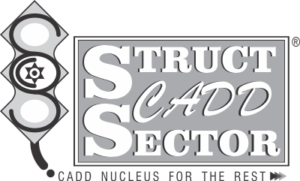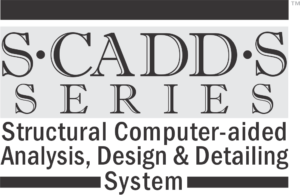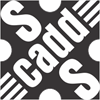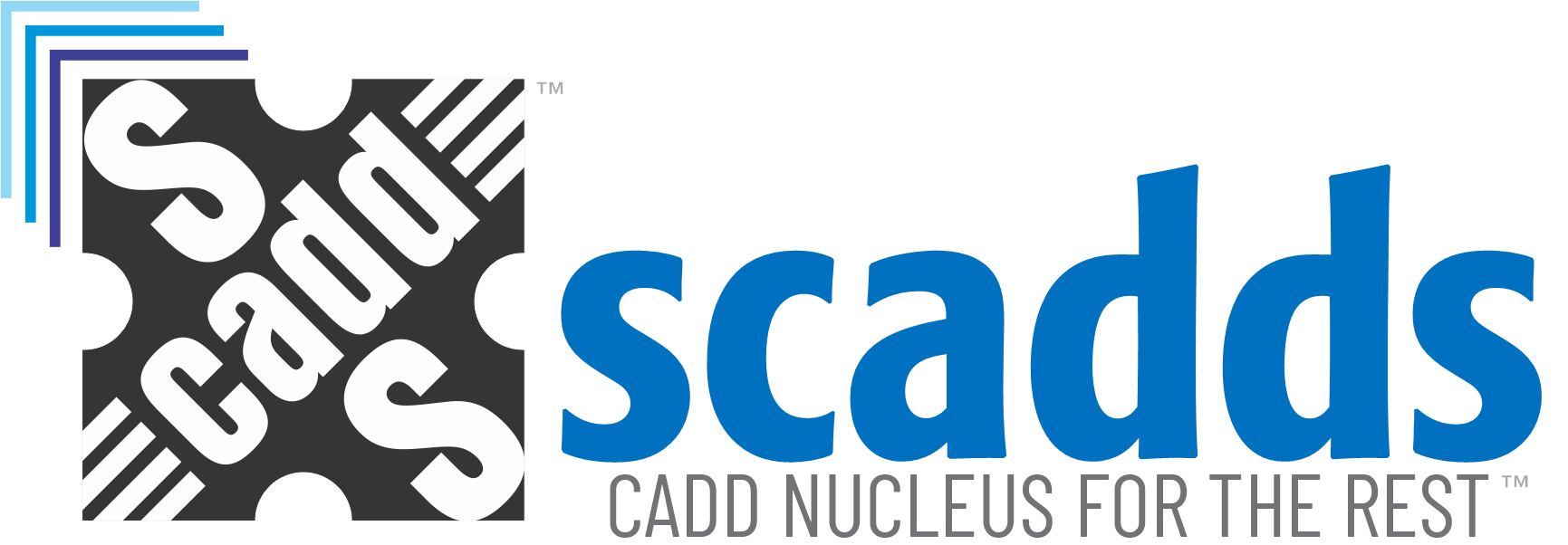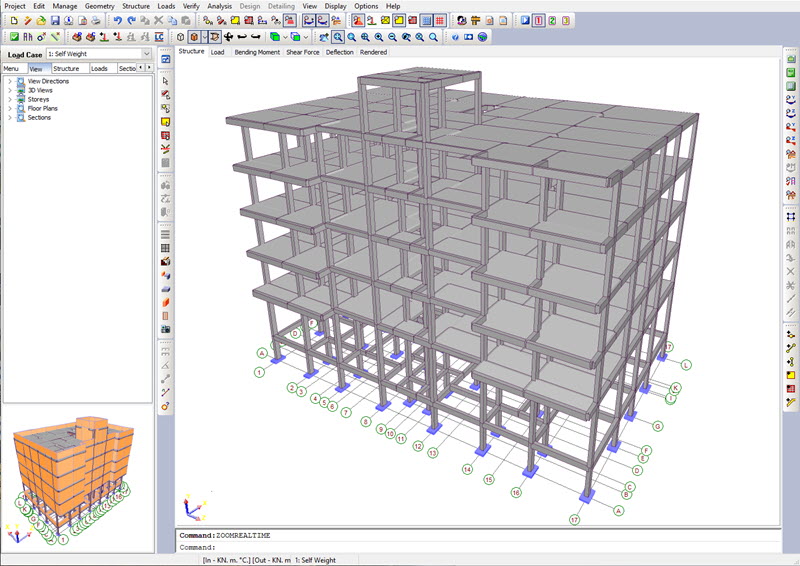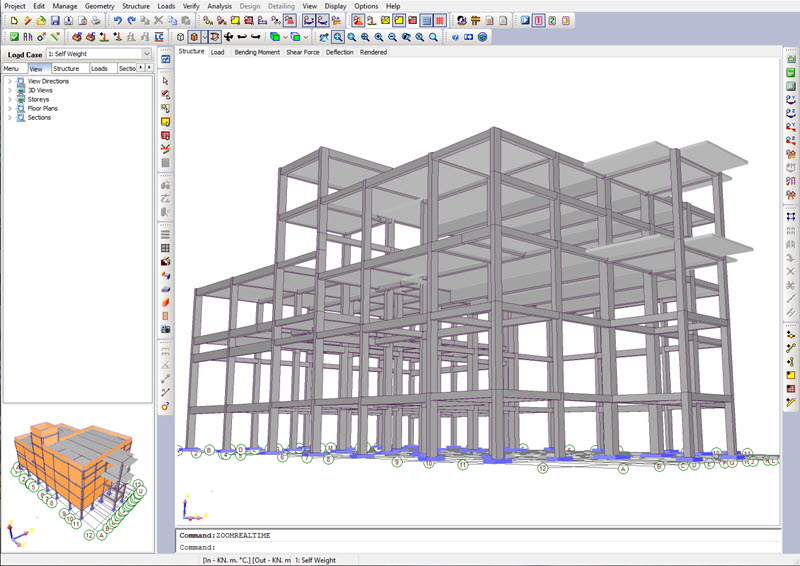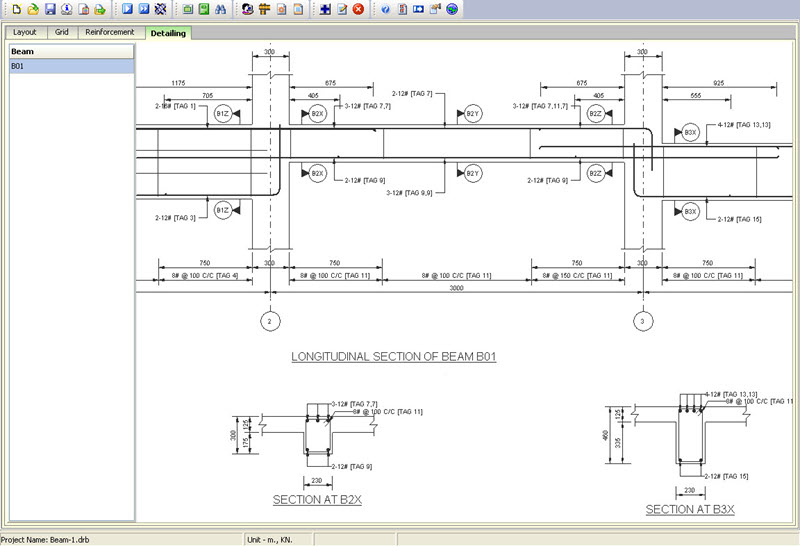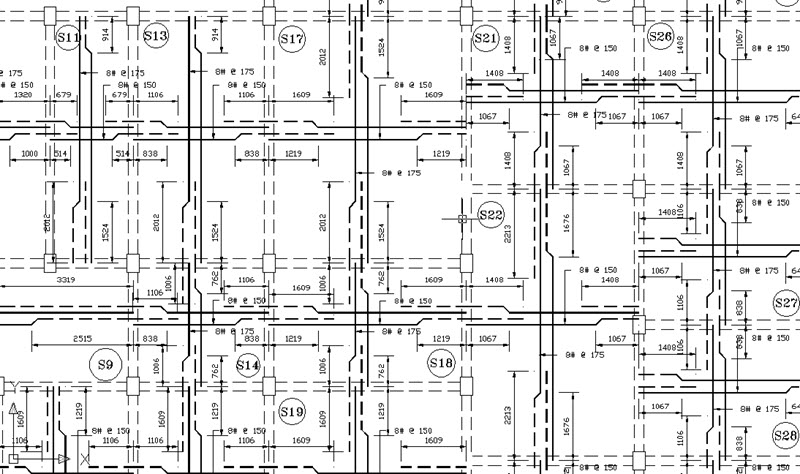Features
Fully integrated Modules make your life super easy!
Incorporates all applicable provisions from:
IS: 456 – 2000, Amendments 1 to 5 (2019), Reaffirmed 2021
IS: 875 (Parts 1, 2 & 5), Reaffirmed 2018
IS: 875 (Part 3) – 2015, Amendments 1 & 2 (2020)
IS: 1893 (Part 1) – 2016, Amendments 1 & 2 (2020)
IS: 4326 – 2013, Amendment 1 (2014), Reaffirmed 2018
IS: 13920 – 2016, Amendments 1 & 2 (2020)
IS: 1786, Reaffirmed 2018, Amendments 1 to 5 (2019)
IS: 2502, Reaffirmed 2018
IS: 1904, Reaffirmed 2015
SP: 34 – 1987, Amendment 1 (1989)
Now available as PRO and STD versions.
22 Program Modules
- SCADDS 3D Analysis Suite!™
- SCADDS Load Generator for Dead, Live, Wind & Seismic Loads
- SCADDS Frame Generator™ to create numerous 3D Geometry Profiles
- SCADDS RC-Beam Designer™
- SCADDS RC-Slab Designer™
- SCADDS RC-Column Designer™
- SCADDS RC-Footing Designer™
- SCADDS RC-Stair Designer™
- SCADDS RC-Section Optimizer™ (PRO)
- SCADDS Layout Drafter™ for Beams, Floors, Columns, Footings
- SCADDS RC-Draft Manager™
- SCADDS RC-Beam Detailer™
- SCADDS RC-Floor Detailer™
- SCADDS RC-Column Detailer™
- SCADDS RC-Footing Detailer™
- SCADDS RC-Stair Detailer™
- SCADDS Bar Notation Manager™
- SCADDS Bar Bending Scheduler™ (PRO)
- SCADDS Plot Manager to assemble Multiple Views (PRO)
- 100% Automated SCADDS CAD Exporter
- SCADDS Quest™ for Quantity Estimation (PRO)
- SCADDS e-Doc Manager™ with e-Binder™ for generating and compiling Reports
The Features are Endless…
Powerul GUI Features
- Efficient, Intuitive, highly User-friendly and Consistent User Interface with State-of-the-art User Interaction Components.
- An Intelligent WHATNEXT? Advisor.
- A WHY? Narrator for Error Isolation and Resolution.
- Intelligent Data Acceptance Mechanism, INTELLI-Validator prompting the User for structured, schematic and error free input.
- Automatic Pre-Processing and Post-Processing facilitating Minimum User Input.
- Built-in Databases for Standard Input Parameters.
- Extensive, Context-Sensitive, Help System with an exhaustive Topic Index.
- Modular and Highly Structured Code using the SCADDS Framework.
- Efficient use of Memory through Dynamic Memory Management.
- Easy Keyboard Access to Commands through Accelerators.
- Default Startup and Auto-Loading of Projects.
- Auto-saving of Desktop Settings, Window Sizes and Positions and all other User Preferences.
- Floating and Docking Toolbars & Menu Themes.
- Efficient, Plug-n-Play Software Security System facilitating quick & easy installation on any Latop/PC.
- Fully explained Quick Start Tutorials, Features Guide and Setup Guide.
- Multimedia-based Tutorials.
Display Features
- Wire Frame and Shaded Views.
- Support for Fast Shade, Smooth Shade and Rendered Views.
- 3D Orbit command to view the model from any direction.
- 3D Structure Animation and Walkthroughs.
- One-click Display of Floor Plans, Elevations and Sections.
- Standard 3D Views in Isometric and Perspective Modes.
- Easily work with the 3D Model, directly in the rendered view, so that the User can more accurately perform the modelling as well as visualize the structure in its entirety.
- Display of Loading Diagrams under each Load Case & Load Combination.
- 3D Deflection Animation.
- Optional display of Member Numbers, Member Lengths, Member Sizes, Node Numbers, Loads, Supports, and so on.
- Optional display of Bending Moment, Shear Force & Deflection Diagrams for only Selected Members.
- Optional display of Bending Moments, Shear Forces, Deflections, etc., under each Load Case and Load Combination.
- Display of Maximum Force Envelopes for each member with values at various intervals, along the length of the member.
- Customization of all diagrams for Color, Font, Fill Pattern, etc.
- Facility to Print various Diagrams as well as all displayed Views.
- Saving and Restoring user-defined Views.
- Facility to Export various Diagrams to Popular Image Formats.
- Facility to Export Animations to standard Video Formats.
- Facility to open additional View Ports for various Structure Diagrams for quicker switching, viewing & printing.
- Facility to create, maintain and switch Desktop Color Schemes.
Modeling Features
- Fastest On-screen 2D/3D modeling facility for Frames of any profile, including Multi-story Buildings, Industrial Sheds,Water Tanks Frames, Portal Frames, Grid Floors, Stadia Frames and so on.
- A Unique, Quick Start Project Wizard to generate numerous geometry configurations within just seconds.
- Feature to import 2D/3D Models directly from an open AutoCAD file.
- Construction Grid & Snap options for Model Editor at every Floor Level.
- Copy, Stretch, Move, Rotate, Array and Mirror commands for faster Modelling.
- Easily Split Members by inserting Nodes.
- Easily copy and paste Structure Geometry with or without Loads, Material Characteristics, Member Properties, etc.
- Easily copy and paste Loads, Material Characteristics and Member Properties from existing Nodes and/or Members.
- Direct modeling support for Horizontal or Sloped Rectangular, Trapezoidal, Triangular Slab Panels as well as Cantilever Slabs.
- Direct modeling support for Full or Partial Walls as well as Regular or Tapered Walls with/without Joinery.
- A Powerful Joinery Manager to define and use Doors, Windows, Ventilators and Openings in Walls.
- Easily provide Wall Offsets on Supporting Beams.
- Easily provide Slab Level Offsets on Supporting Beams so that Sunken Slabs can be accurately created.
- Built-in Frame Generator for generating various geometric patterns within seconds and attaching to existing model.
- Command Prompt and Command History Window for quick navigation.
- Facility for Command Customization.
- Parent Materials such as Concrete, Steel, Timber, Aluminum and any User-defined Material.
- Member Section Manager to create numerous Sectional Shapes that can be used for any type of structure.
- Section Library Manager to create and maintain unlimited Member Sections of various Shapes using various types of Parent Materials such as Concrete, Steel, Aluminum, Timber, etc.
- Node and Member Filter Options based on Geometry, Material, Section, Loads and their combinations based on the entire Structure or selected Nodes/Members.
- Easy Node selection and Member selection Tools.
- Real-time Zoom and Pan options. Various Zoom options including Window, Scale, In, Out, Extents, Previous, etc.
- Structure Node/Member Renumbering options.
- Intelligent and Context Sensitive Right-Click menus for easy command access and execution.
- Optional Display of Grid with Rulers.
- Feature to edit data in the Data Table for Nodal Coordinates, Member Connectivity, Loads & Supports.
- Auto-highlighting of data in table during various on-screen operations.
- Hundreds of predefined and Ready-to-use Sections in Section Library Manager.
- Object Snap features while drawing members such as End Node, Midpoint, Perpendicular, etc.
- Several Model Querying commands including Distance, Length, ID, Angle, Properties, etc.
- A powerful Snap Shot Manager to take snap shots of whatever is displayed. These snap shots can be directly printed or integrated into the Reports.
Construction Grid & Level Manager
- Easily Create, Activate, Modify and Remove various types of Construction Grids.
- Easily Create, Modify and Remove Floor Levels.
- Auto-Snap Feature for Grid Points.
- Automatic Creation of Grids while using Model Generation Wizards.
- Easily Create Userdefined Grids & Levels interactively.
Model Verification Features
- Verification of Total Structural Integrity.
- Easily detect & delete Duplicate Nodes.
- Easily detect & delete Duplicate Members.
- Easily detect Orphan Nodes.
- Easily detect Members Crossing Nodes.
- Easily detect mutually Crossing Members.
- Easily verify Member Connectivity.
- Easily verify Slab Supports and Wall Supports.
Loading Features
- Unlimited Primary Load Cases.
- Unlimited Load Combinations.
- Automatic Self Weight Calculation option.
- Automatic Load Transfer from Slabs to Supporting Beams.
- Automatic Wall Load Transfer to Supporting Beams.
- Automatic Generation of Wind Loads.
- Automatic Generation of Seismic Loads including nodal mass.
- User-defined Concentrated Nodal & Member Loads and Moments.
- User-defined Full or Partial Uniformly Distributed Loads, Triangular Loads and Trapezoidal Loads.
- User-defined Parabolically Distributed Loads.
- 6 User-defined Load Types and over 35 Loading Patterns.
- Application of Loads in Global or Local X, Y & Z Directions.
- Easily switch between various Load Cases and Combinations.
- Automatic Generation of Load Combinations.
- Automatic Generation of Yield Line Patterns to display Slab-wise and Beam-wise Load Distribution under each Load Case.
- Feature to quickly Exclude or Delete Loads from selected or all Members & Nodes from different Load Cases.
- Feature to Auto-Create Primary Loads and Load Combinations in a Single step, if they are not already created.
Analysis Features
- Unique and first-of-its-kind Software Architecture which Guarantees Modelling & Analysis of any 3D or 2D Frame, Simple, Intuitive and Fast.
- Ultra-fast, Linear Static 3D Analysis Engine.
- Finite Beam Element-based Accurate Analysis Algorithms.
- Various Support Types with User-defined Restraint options.
- Completely Flexible Use of SI, MKS and FPS Units of Measurement to suit your custom needs.
RC Design Features
- Full Integration with Analysis for Design of Beams, Slabs, Columns, Footings and Stair Slabs.
- Design as per Limit State Method, in accordance with IS:456-2000.
- Optional Column Load Reduction Feature, in case of Multi-storyed Buildings.
- Fully Automatic, Semi-Interactive and Fully Interactive Design Modes for maximum flexibility and control.
- Point & Click Design Feature to quickly assess Section and RC Design Features.
- Previewing Reinforcement requirements for selected Beams, Slabs, Columns, Footings and Stair Slabs, before finalizing the member sizes.
- Automatic Revision of Member Sizes, based on User-defined Constraints, if given sizes are inadequate.
- Color Coding in 3D Wire Frame and Rendered Views to highlight Safe, Unsafe, Not-Designed and Invalid Members, after the Design Phase is completed.
- Quick Summary on Design of Members.
- Detailed Reports on Design of Members, citing all relevant Codal Provisions.
- Automatic Selection of Member Size and Reinforcement from Critical Load Cases and Combinations.
- Direct Integration for Detailing and fully Automatic Generation of Bar Bending Schedules with optional Ductile Detailing.
- Easily Group Members having identical size and reinforcement.
- Integrated Member Section Optimization.
- Choice of Multiple Rod Sizes and Steel Grades.
- Automatic Detection of No. of Steel Layers based on Clear Gap between Rods as per Codes as well as User’s choice.
- Automatic Validation of Minimum & Maximum Steel Area, Steel Percentage, Rod Spacing, etc.
- Auto Round-Off Feature for Lengths, Section Sizes, Rod Nos., Rod Spacing, etc., subject User-defined Constraints.
RC Optimization Features
- Full Control over Section Optimization with User-defined Constraints, based on Practical Construction Requirements.
- Optimization of Member Sections for Beams, Slabs, Columns, Footings and Stair Slabs.
- Optional Automatic Reduction of Member Sizes, if given size is more that what is required.
Floor Analysis, Design & Detailing Features
- Automatic Calculation of Self-weight of Slabs.
- Direct Application of Live Loads for various types of Buildings & Floors, Floor Finish Loads and other Filling Loads.
- Facility to define Sunken Slabs within the Floor.
- Design of the entire Floor, at each Floor Level.
- Design of RC Floors comprising of Rectangular, Trapezoidal and Triangular Slabs with various Support Conditions.
- Horizontal or Inclined Slab Panels.
- Fully Integrated Analysis, Design, Detailing and Quantity Estimation of Floors.
- Floor-wise and Slab-wise Display of Yield Line Patterns.
Drafting & Detailing Features
- Truly Professional Drawings, generated with absolutely no User Interaction.
- Direct Drawing Generation and Plotting Support using proprietary SCADDS Drafting & Detailing Engine.
- Support for AutoCAD® as well as any other CAD program.
- Fully Automatic Generation of Drawings after Analysis & Design.
- Generation of Footings Layouts.
- Generation of Column Layouts at each Level.
- Generation of Beam and Slab Layouts at each Level.
- Generation of Frame or Section Layouts along each Grid Line.
- Fully Automatic Detailing of Continuous Beams.
- Fully Automatic Detailing of Multi-story Columns.
- Fully Automatic Detailing of all Floors.
- Fully Automatic Detailing of Isolated/Combined Footings.
- Fully Automatic Detailing of Staircase Slabs.
- Generation of Drawings to any Scale Factor.
- Fully Automatic Dimensions, Drawing Annotations and Sub-titles.
- Fully Automatic Generation of Bar Bending Schedules.
- Support for Ductile Detailing as per IS: 13920.
- Automatic Calculation of Development Lengths, Curtailments and Laps with Dimensioning.
- A Very Powerful Bar Notation Manager with infinite possibilities for Annotations and Bar Tags.
- Complete Customization of Entity Colors, Thickness, Dimension Styles, Fonts, etc.
- A powerful Plot Manager to easily assemble Multiple Drawings or Views onto a Single Sheet for Direct Plotting as well as Exporting the same to AutoCAD® or any other CAD program.
Quantity Estimation Features
- Automatic Generation of Quantities for all Structural as well as Non-structural Elements in the Model.
- Storey-wise and Member-wise Quantity Reports on Concrete, Reinforcement, Shuttering, Plastering, Walls, Joineries, etc., with Sub-totals and Grand totals.
e-Doc Manager with e-Binder
- Detailed Report Generation on Analysis and Design.
- Generation of Quantity Estimation Reports.
- An innovative and powerful feature to combine the various Analysis, Design & Estimation Reports, as specified by the User, into a Single Reference Volume which can be printed as well as exported to various file formats.
- Print Preview feature for the compiled Report.
- Easily Export Analysis Report to RTF, XLS, PDF, HTML, TXT and several other formats.
- Easily Print part of whole of the Report with custom selection of different sections of the Report.
- Single Tab and Multi-Tab Views for easy Navigation.
- Report on Joint Displacements, Support Reactions, Member End Forces and Maximum & Minimum Force Envelopes for Primary Load Cases and Load Combinations.
- Report on Absolute Maximum & Minimum Force Envelopes from all Primary Load Cases and Load Combinations.
- Report on Live Load Reduction in Columns.
- Design Reports on Footings, Columns, Beams, Slabs and Staircases with references to all relevant Codal provisions.
- Design Summary Reports on Footings, Columns, Beams, Slabs and Staircases including Sectional Views.
- Optional Headers & Footers with Page Numbering for Reports.
- Facility to Save report in proprietary SCP format so that multiple reports can be opened and compared.
- Facility to include captured Snap Shots of diagrams with respect to Structure Views, Bending Moment, Shear Force, Deflection or any other User-defined View.
- Facility to Export Reports with or without lines for tabulation.
- Project Report Cover Page customization with Company Logo.
- Support for various Paper Sizes and formats.

