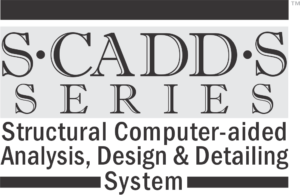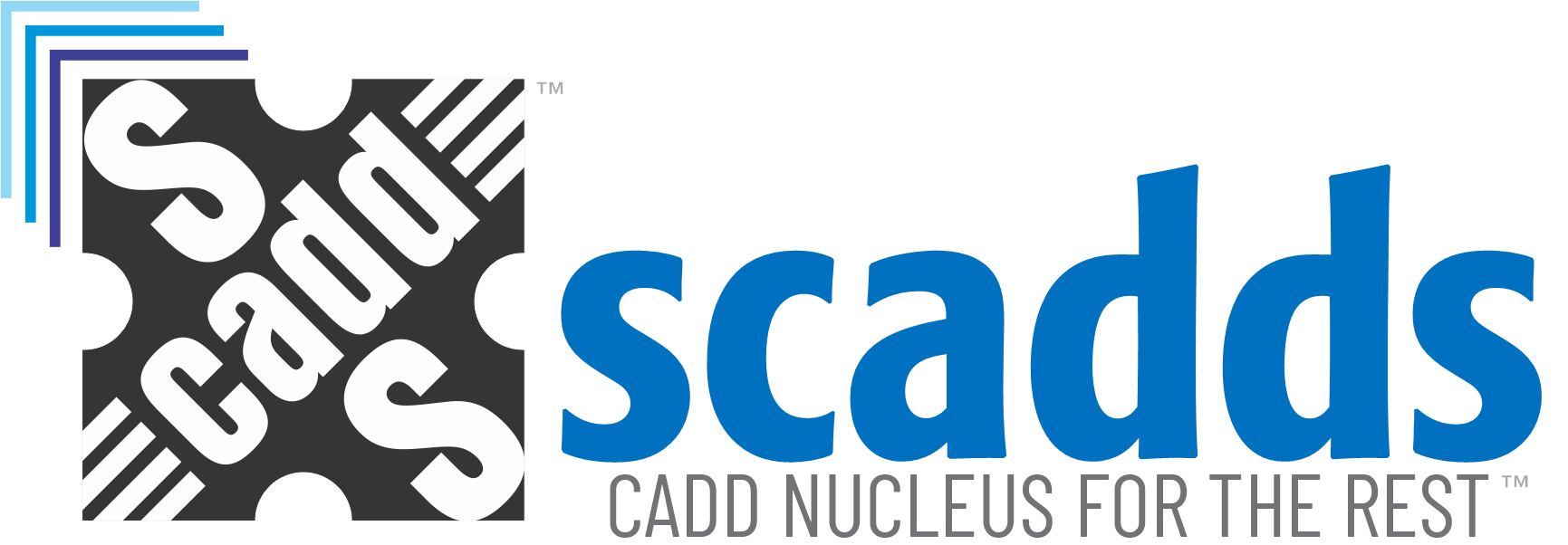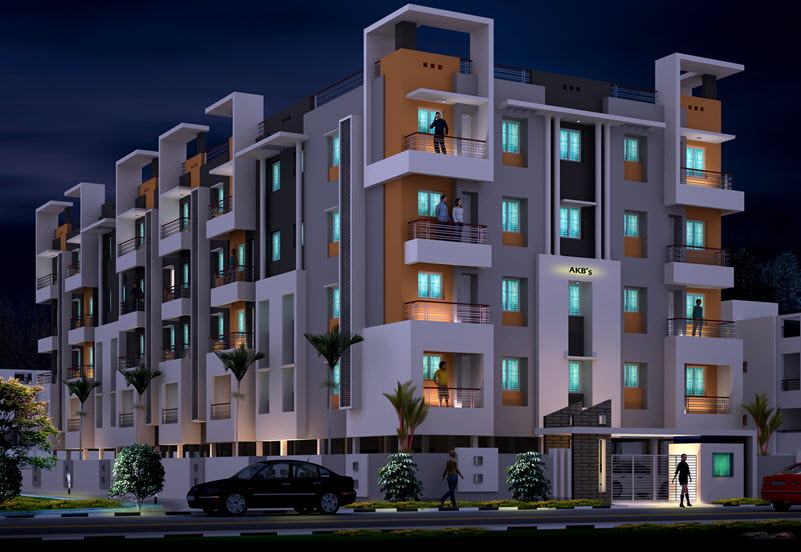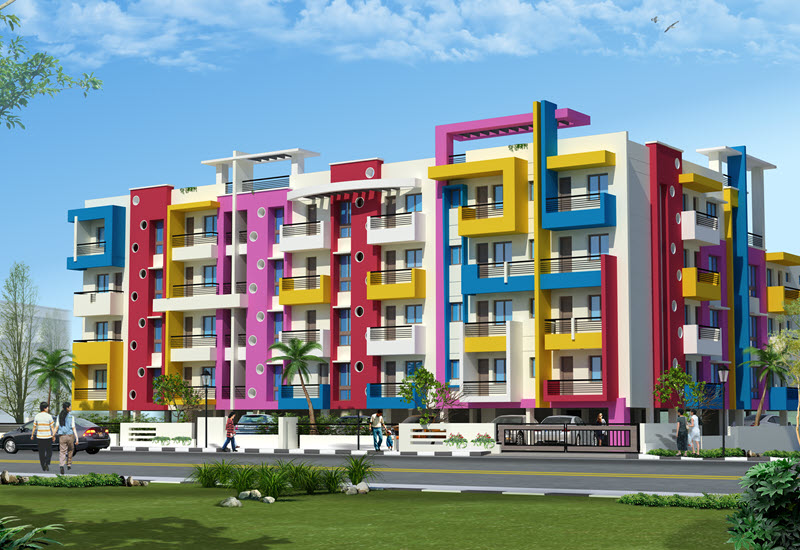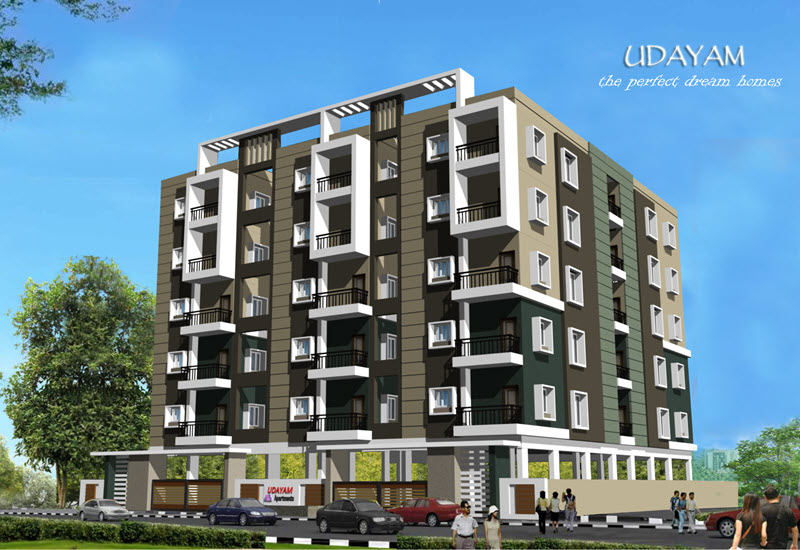The Best gets Better!
SCADDS Nucleus RC 2022
A fully integrated solution for 3D Modeling, Analysis, Design, Optimization, Drafting, Detailing and Quantity Estimation of small to medium RC multi-storeyed buildings as per Indian Standard Codes & Handbooks.
Nucleus 2022 incorporates the most recent editions / amendments of IS: 456, IS: 875 (Parts 1, 2, 3 & 5), IS: 1893, IS: 4326, IS: 13920, IS: 2502, IS: 1904 and SP: 34.
Supports Windows® 10/11 and most recent versions of AutoCAD®.
Nucleus 2022 integrates:
3D Analysis Suite!
Super-fast Visual 3D Modeling & Application of Dead, Live, Wind & Seismic Loads
RC-Design Suite!
Design & Optimization of RC Beams, Slabs, Columns, Footings and Staircases
RC-Drafting Suite!
Fully Automatic Layout Drafting and Reinforcement Detailing of Beams, Floors, Columns, Footings and Staircases, including Bar Bending Schedules
Quest
Automatic Quantity Estimation of the various structural and non-structural elements
e-Doc Manager
Generation of exhaustive Reports on Design Calculations and Quantity Estimation
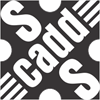
And more...
There are 22 main modules in Nucleus that are seamlessly integrated to save your time!
How about Designing & Detailing a Multi-story RC Building in just Half-a-Day?
And, include all Analysis and Design Reports. Detailed Quantity Estimation is a Bonus!
We are not joking. That’s what our customers are doing ever since SCADDS Nucleus was launched in 2007!
SCADDS Nucleus offers:
Automatic Load Transfer from Slabs & Walls onto Supporting Beams as well as Generation of Wind and Earthquake Loads as per the Latest IS Codes.
Excellent Pre and Post-processing Diagrams for Loads, Moments, Shear Forces, Deflections for each Load Case in addition to Maximum Force Envelopes & Animations.
3D Modelling of Beams, Columns, Slabs, Staircases, Sunshades & Walls of different shapes with Joinery. Excellent Library Manager for Members, Slabs, Walls & Joinery.
Design & Optimization of RC Beams, Slabs, Columns, Footings and Stair Slabs with detailed Documentation.
Generates Drawings using New SCADDS Drafting Engine so that you can View, Assemble & Print your Drawings directly. Also supports AutoCAD as well as any other CAD Program!
Years in the Industry
Or More Completed Projects by Nucleus Users
Some Nucleus Projects
Chrome
Location: Pallavaram, Chennai
Built-up Area: 42,300 sq.ft.
Number of Floors: G + 4
Consultant: ER. DP Saravanan
Grandeur
Location: Selaiyur, Chennai
Built-up Area : 55,000 sq.ft.
Number of Floors: G + 4
Consultant: ER. DP Saravanan
Udayam
Location: Tada, Andhra Pradesh
Built-up Area: 36,900 sq.ft.
Number of Floors: G + 5
Consultant: ER. DP Saravanan
See some features in action! Seeing is Believing.
We’ve been offering CAD Solutions for over 31 Years
Established in 1992, we have been specializing in Computer-aided Analysis, Design, Detailing (CADD) and Estimating & Costing Applications in AEC/Civil/Structural domains. Our ever-growing customer base stand proof for the power and ease of use of our CAD solutions.
WhatsApp for a Quote:
India: +91 98477 22337
USA: +1 918 615 6505
User Testimonials
